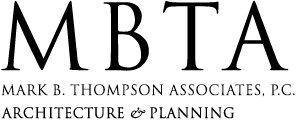Mark and Beth creating a photographic survey of the cryptoporticus ceiling.
For MBTA’s assessment of the Cryptoporticus and North Terrace, important features of William Hamilton’s 1789 Federal style expansion of his estate at the Woodlands, MBTA created a rectified photographic reflected ceiling plan of the 90-foot long vault. The plan has provided the team with a baseline document to map and record masonry conditions, sample locations, and deficiencies in the structure.
To create the continuous photograph (image at top), Mark designed and fabricated a track with camera mount that he and Beth incrementally moved along the length of the vault, positioning the camera relative to known points temporarily marked on the structure. High-resolution photographs were taken using a 17mm wide angle lens. Distortion was removed with computer software, and then assembled in AutoCAD using a measured grid of points rectified to the known points in the photographs.


